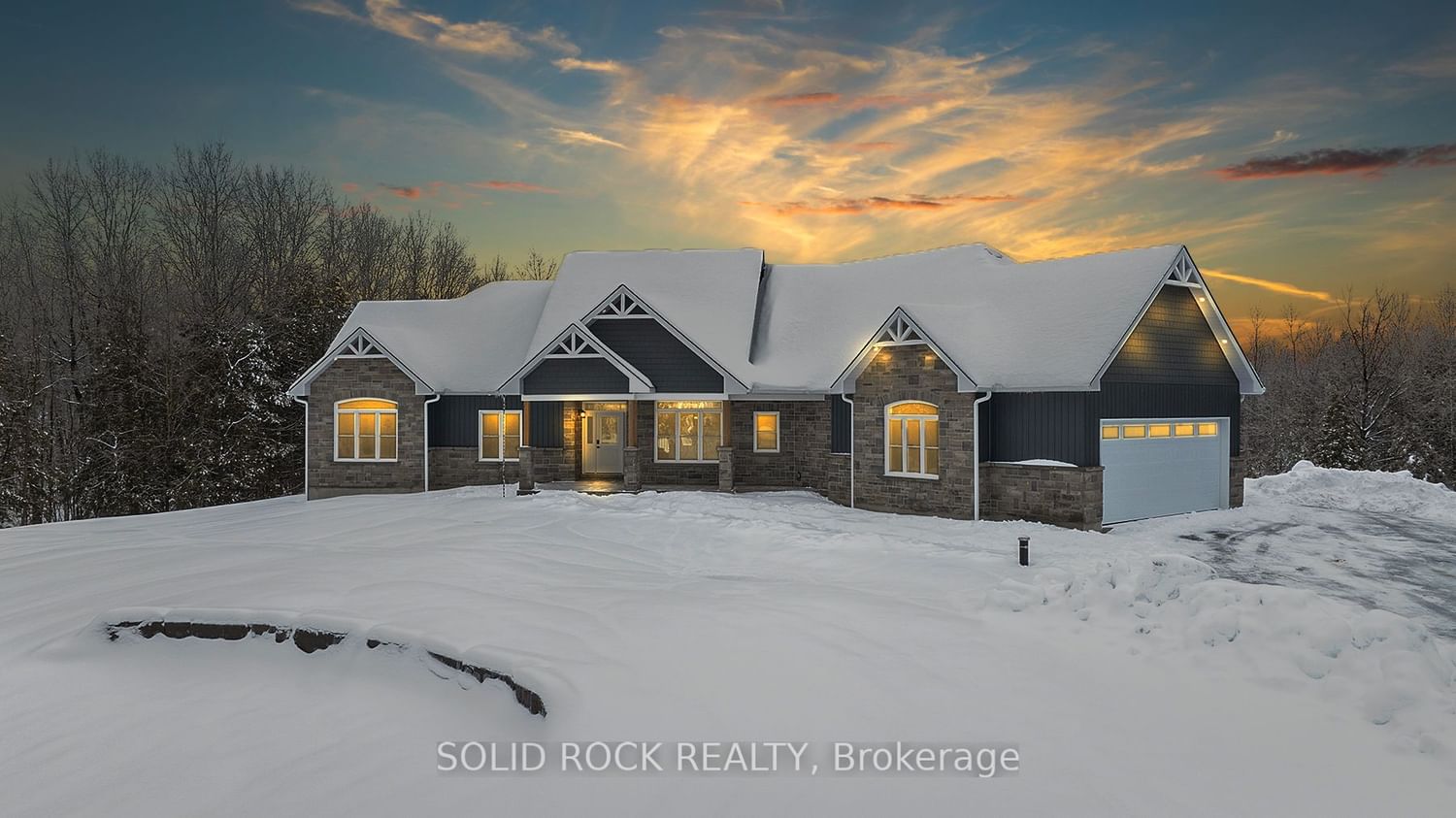$1,499,000
$*,***,***
3-Bed
3-Bath
Listed on 2/12/24
Listed by SOLID ROCK REALTY
This Executive Bungalow, on a 1.99-acre lot, combines serenity & sophistication, w/ over 2600sqft of meticulously crafted living space. Bathed in natural light, with two living rooms, an office, a dining area adjacent to a beverage bar, & two walk-outs leading to a 500sqft deck w/ a knotty-pine ceiling. A chef-worthy kitchen features custom cabinetry, top-tier built-in appliances, imported maintenance-free porcelain countertops, & Italian backsplash. Unwind by the double-sided fireplace & retire to the primary bedroom, with custom walk-in closet and an ensuite with high-end finishes. Two additional bedrooms & a full bath offer, each appointed w/ upscale lighting,soundproofing, & auto-on closet lights. A 3-car garage accommodates all your on-road and off-road vehicles, providing separate access to both the main floor and basement. The basement, w/ over 2500 sq ft of potential, w/ a completed sub-floor & bathroom rough-in, & 9-ft ceilings- for additional living space or in-law suite.
Auto Garage Door Remote(s), Bar Fridge, Built-In Appliances, Countertop Range, ERV/HRV, Oven Built-in, Rough-in Bath, Sump Pump, Water Heater Owned, Water Softener
X8061136
Detached, Bungalow
6
3
3
3
Attached
11
0-5
Central Air
Full, Unfinished
Y
Alum Siding, Stone
Heat Pump
Y
$0.00 (2023)
.50-1.99 Acres
0.00x304.67 (Feet)
